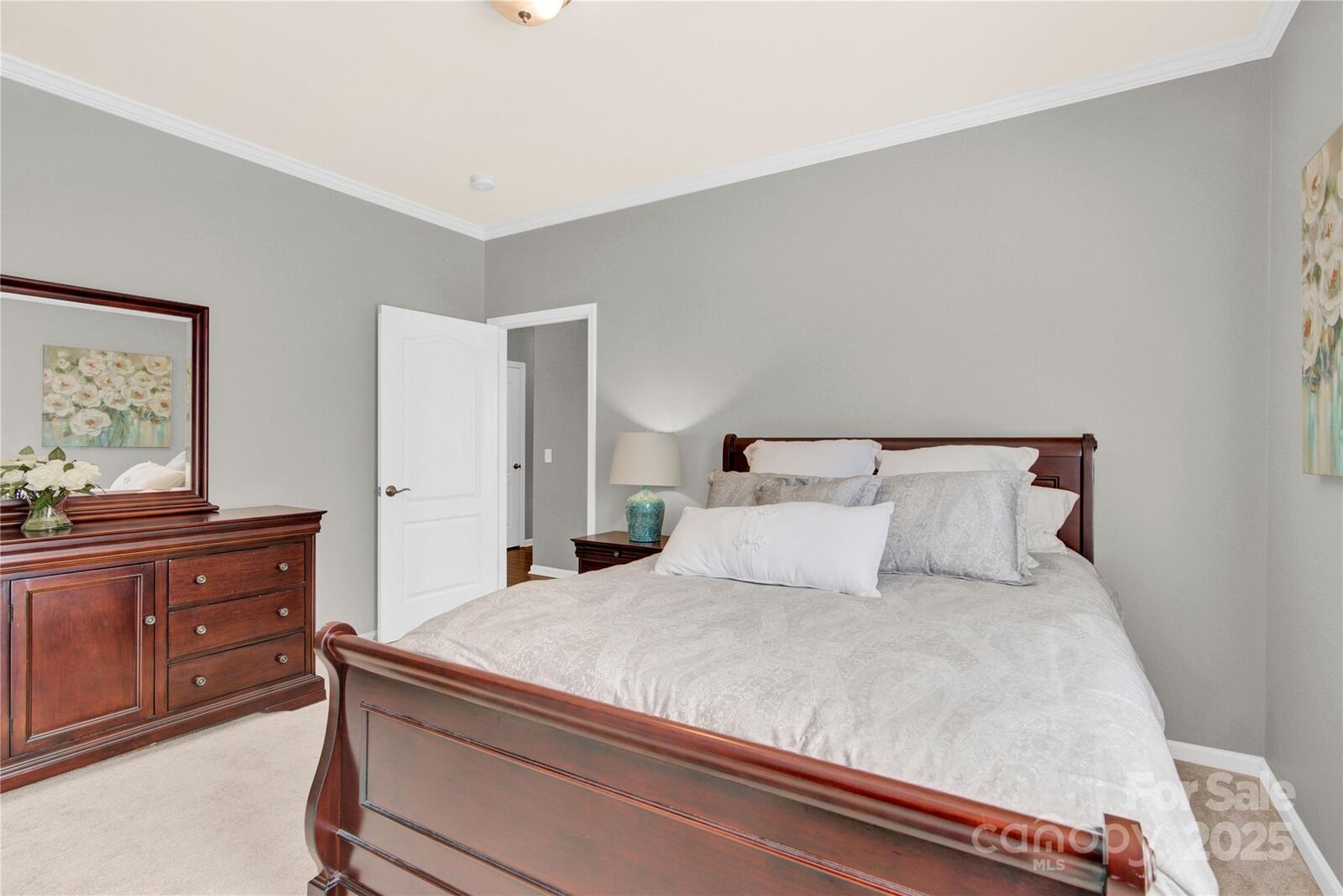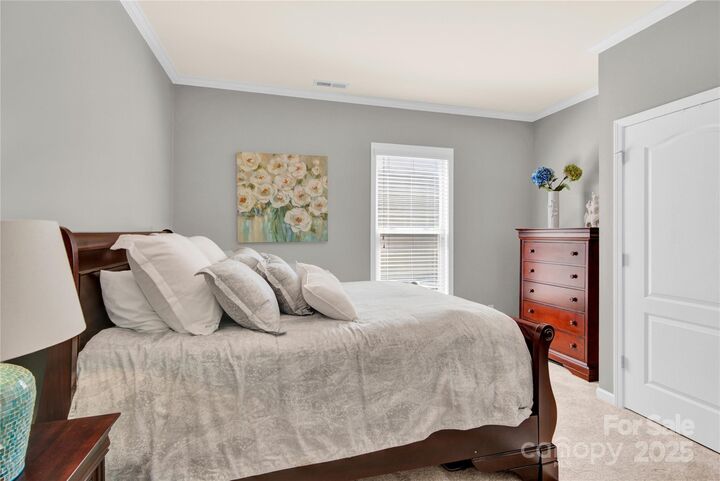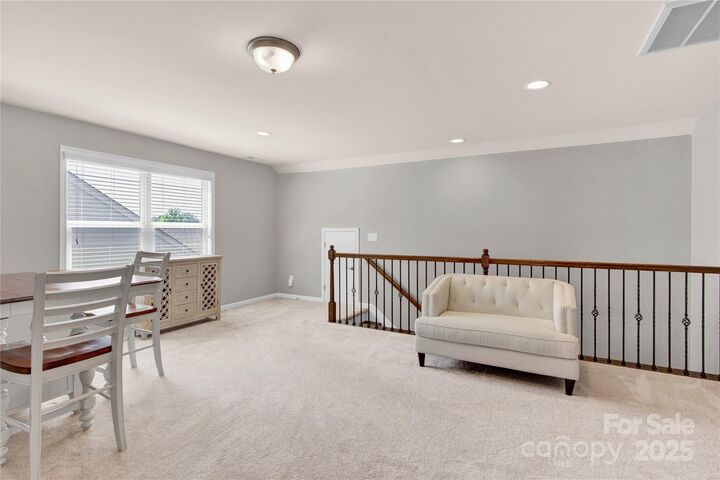


Listing Courtesy of: Coldwell Banker Realty / Patricia "Doe" Steely - Contact: doe.steely@cbcarolinas.com
637 Birchway Drive Fort Mill, SC 29715
Active (117 Days)
$848,000 (USD)
Description
MLS #:
4285807
4285807
Lot Size
8,276 SQFT
8,276 SQFT
Type
Single-Family Home
Single-Family Home
Year Built
2017
2017
County
York County
York County
Listed By
Patricia "Doe" Steely, Coldwell Banker Realty, Contact: doe.steely@cbcarolinas.com
Source
CANOPY MLS - IDX as distributed by MLS Grid
Last checked Nov 22 2025 at 9:35 AM GMT+0000
CANOPY MLS - IDX as distributed by MLS Grid
Last checked Nov 22 2025 at 9:35 AM GMT+0000
Bathroom Details
- Full Bathrooms: 3
Interior Features
- Pantry
- Walk-In Closet(s)
- Attic Walk In
- Breakfast Bar
- Open Floorplan
- Split Bedroom
- Garden Tub
- Kitchen Island
- Walk-In Pantry
- Drop Zone
- Cable Prewire
- Storage
- Entrance Foyer
- Built-In Features
Subdivision
- Carolina Orchards
Lot Information
- Level
Property Features
- Fireplace: Gas
- Fireplace: Great Room
- Foundation: Slab
Heating and Cooling
- Central
- Natural Gas
- Ceiling Fan(s)
- Central Air
Homeowners Association Information
- Dues: $318/Monthly
Flooring
- Carpet
- Tile
- Hardwood
Exterior Features
- Roof: Metal
- Roof: Architectural Shingle
Utility Information
- Utilities: Underground Utilities, Cable Available, Electricity Connected, Underground Power Lines, Cable Connected, Natural Gas
- Sewer: County Sewer
School Information
- Elementary School: Springfield
- Middle School: Springfield
- High School: Nation Ford
Parking
- Attached Garage
- Driveway
- Garage Faces Front
Living Area
- 3,143 sqft
Listing Price History
Date
Event
Price
% Change
$ (+/-)
Oct 13, 2025
Price Changed
$848,000
-1%
-$12,000
Aug 22, 2025
Price Changed
$860,000
-3%
-$25,000
Jul 28, 2025
Listed
$885,000
-
-
Additional Information: Ballantyne | doe.steely@cbcarolinas.com
Location
Disclaimer: Based on information submitted to the MLS GRID as of 4/11/25 12:22. All data is obtained from various sources and may not have been verified by broker or MLS GRID. Supplied Open House Information is subject to change without notice. All information should be independently reviewed and verified for accuracy. Properties may or may not be listed by the office/agent presenting the information. Some IDX listings have been excluded from this website



The Chef’s Kitchen is a standout with its oversized island, stainless double ovens, gas cooktop, raised dishwasher, coffee nook, Butler’s pantry with cabinets, walk-in pantry, and high-end finishes. The Family room features a stone gas Fireplace and opens to the Sunroom. Outside, enjoy a Screened Porch with overhead fans, and an extended custom paver patio that’s great for grilling or entertaining. The Laundry room even has a sink and cabinets for extra convenience. The Primary Bedroom features wood floors, a tray ceiling, and opens to the Ensuite Bath with double sinks, a linen closet, a walk-in tiled shower with a bench, and a large custom closet. The Drop zone leads to the 2-car Garage with a 4' extension, overhead storage, and a tankless water heater.
The home has an open, easy-flow layout with 3 bedrooms on the main level. Upstairs, you’ll find the 4th bedroom, a full bath, a loft, a walk-in attic, and tons of extra storage—perfect for guests or hobbies.
The home also includes custom landscaping, a paver-lined driveway for added width and a clean finished look, and an irrigation system.
Enjoy the resort-style amenities of Carolina Orchards, a 55+ community with indoor and outdoor pools, fitness center, exercise classes, dog park, fire pit, pickleball courts, tennis courts, corn hole, bocce ball, sidewalks, meeting rooms, business center, social groups, and membership to the Anne Springs Close Greenway across the street. Close to shopping, restaurants, and easy interstate access.